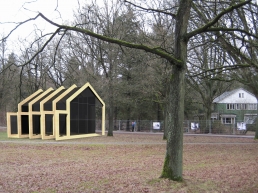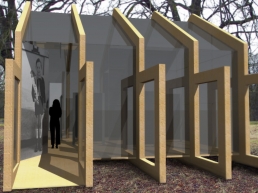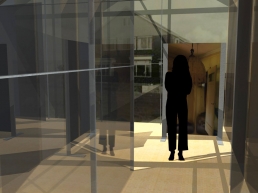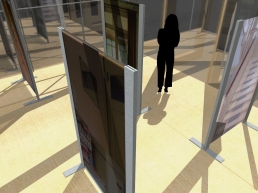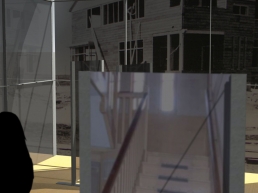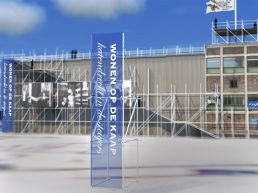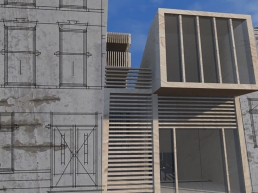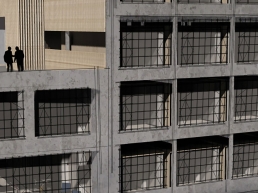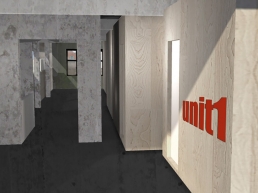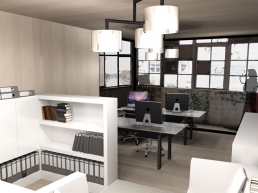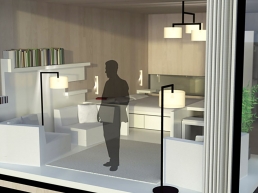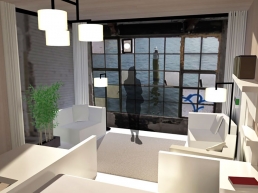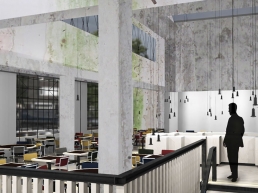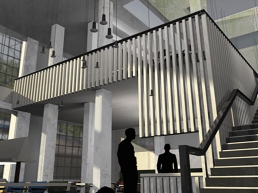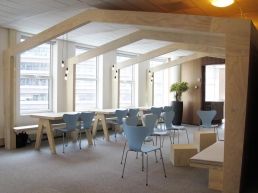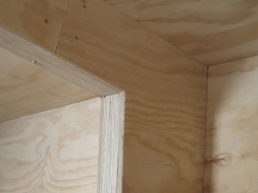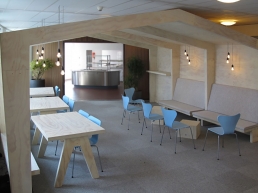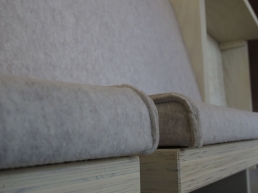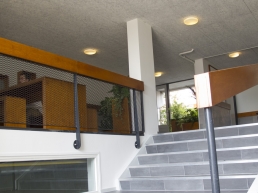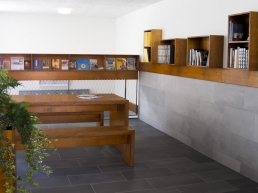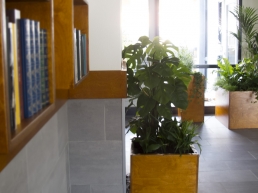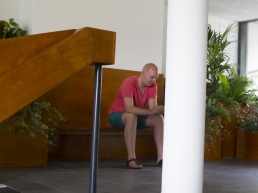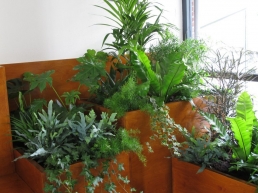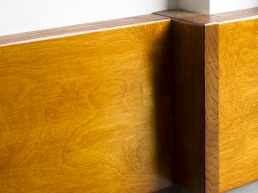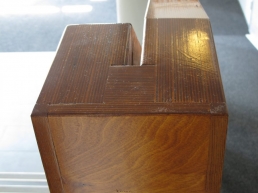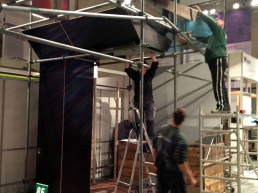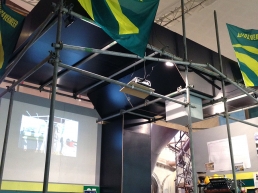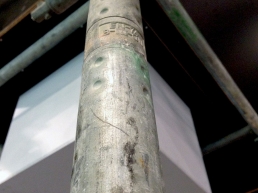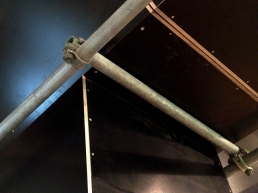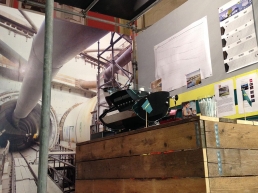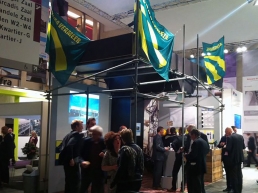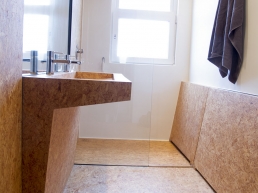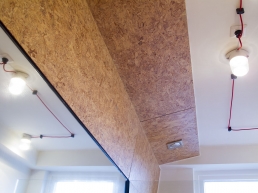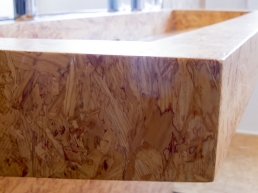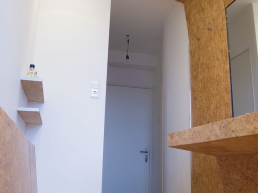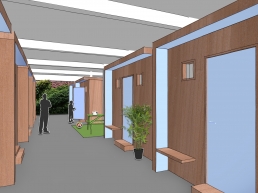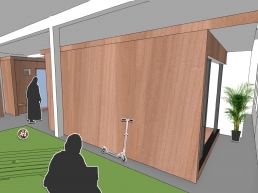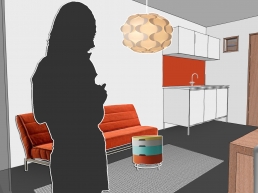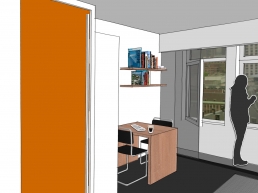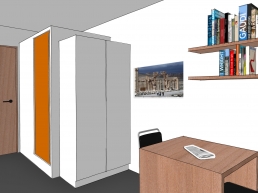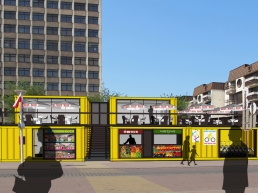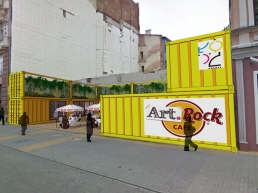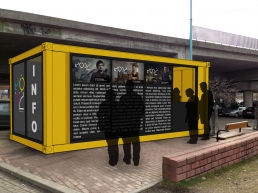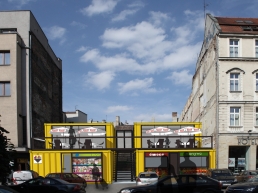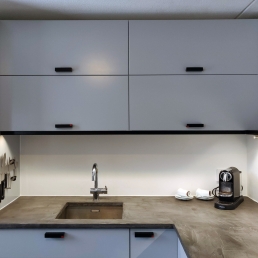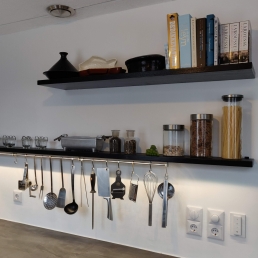Westerbork
Visitor center Westerbork
Design a temporary function in the camp commander’s house of Transit Camp Westerbork. The interpretation must respect the historical meaning of the camp and the house, and must fall within the historical and current themes related to it.
The property is in very bad condition and visitors are hardly allowed. Therefore we designed a pavilion, a reduced and abstracted copy of the commander’s house. An open, transparent space in which information about the house can be found. With a view on the camp and the original camp commander’s house.
Westerbork design in Dutch [PDF]
Fenixloods
Contest Fenixloods
Make a proposal for the design of the side wall of the Fenixloods, which is at the same time an artwork and guides visitors to the Information Center.
By broadening the assignment, we created a more interesting solution. The theme: “Living on De Kaap, Katendrecht in scaffoldings”. A staircase through the scaffolding leads the visitor to the top of the building. There he walks – with a beautiful view over the river – to the lookout tower around the flagpole. Augmented reality shows pictures and plans of Katendrecht and its residents. The smartphone as binoculars to the past, present and future.
Fenixloods design [PDF]
Fenixloods explanation in Dutch [PDF]
The Factory
The Factory
An architectural research into the beauty of impermanence. The Factory in Delfshaven Rotterdam. A worn down factory is transformed into a multi-purpose building with a bar, restaurant, theater & cinema room, 8 hotel rooms and shop and office spaces.
A transformation with a minimum of renovation and where impermanence and decay are an essential part of the identity.
Article: The beauty of impermanence [PDF]
Basement [PDF]
Ground floor [PDF]
First floor [PDF]
Second floor [PDF]
Section-AA [PDF]
Section-BB [PDF]
Company restaurant
Company restaurant
An anonymous company restaurant was transformed into a flexible, multi-functional space. The task: Design a space where employees can meet each other and offer different functions: A coffee corner, an extra meeting room, a new working corner, a restaurant and a presentation room for 90+ people.
Two autonomous, plywood “sheds” provide the desired identity and divide the area into three parts. The existing space is ignored and has not been modified. The “sheds” take it over and distract the attention from the standard office environment.
Lounges with felt pillows, wooden blocks and custom dining tables enhance the image. Re-using existing tables and chairs, and using simple lighting and materials allowed the project to be realized within a very limited budget.
Entrance halls
Entrance halls
studioMERZ designed and supervised the renovation of two entrance halls of an apartment complex. The concept is Open House: The entrance hall as an extended living room for the residents.
The materials and lighting have been brought to a higher level, giving the entrance halls a more luxurious and warm appearance. A place where you want to come home. The first entrance hall has a large reading table and a library where residents can share books. The smaller second entrance hall has a seat at the window with an indoor garden.
By using relatively simple but durable materials and smart details, the project has been realized within budget and it has a high level of finishing.
Stand Dura Vermeer
Stand Dura Vermeer
Dura Vermeer asked studioMERZ to design a stand for the Concrete Trade Fair. The concept: A day at the construction site. The stand consisted of a 5 meter high formwork in a scaffolding, with a rebar floor printed on plywood. The coffee corner was made out of reclaimed scaffolding boards. A large print of the Amsterdam subway line, a project of Dura Vermeer which is under construction, complemented the stand.
Together with Lignum Vitae, studioMERZ realized an original and special stand that was received very well by all visitors.
OSB bathroom
OSB bathroom
studioMERZ realized an (extra) bathroom in a merged apartment. The existing kitchen and a wall were removed and replaced by an OSB object: the new bathroom. The object fills the niche and gives it a new function. When the residents move and the apartments are seperated again, the bathroom can easily be removed and replaced by a kitchen.
This is in line with the design principle of studioMERZ: permanent impermanence. OSB is not a logical choice as a building material for a bathroom, but carefully treated it enhances the image of a temporary object.
Urban Village
Urban Village
In Rotterdam alone, more than a million m2 of office space is vacant, while demand is about 100,000 m2. The total of vacant properties is even much larger. There is also a rapidly rising demand for (temporary) housing for refugees and asylum seekers. In The Netherlands, people now have to stay in tents, sports halls and old prisons (!) for long periods of time.
Urban Village closes the gap between supply and demand and provides a dignified and quickly realizable solution to this problem. In many cases, transforming offices and other buildings into housing is difficult especially if the transformation is temporary; the investments are often too high to be profitable.
Urban Village doesn’t consider vacant properties as empty spaces that need to be made habitable but as “carriers” for small prefabricated housing units. The units function more or less autonomously so adjustments to the property are small and costs are kept low.
The simple and flexible construction of Urban Village makes that it fits into different types of properties and that units can be adapted to any type of residence. In addition, the units are easily disassembled and rebuild elsewhere. Urban Village transforms vacant properties into small societies in the truest and most positive sense of the word.
Urban Village has won the second prize in the contest Voor de wereld van morgen.
Container City
Container City
In the inner city of some Polish cities, demolished buildings leave empty areas awaiting new development. These areas are often simply abandoned, fenced, or used for parking and are visually unattractive. studioMERZ has developed a concept to use these empty areas during the interim, attracting people instead of keeping them out. Container City adds value to these areas and, instead of decay and stagnation, shows change and progress.
Container City Katowice [PDF]
Container City Łódź [PDF]
Home
Kitchen with concrete worktop
We designed a kitchen for a couple who love cooking.
The kitchen has a concrete worktop, unique CNC-made handles and integrated led lighting. The design is straightforward and consequent, with a touch of Bauhaus.
studioMERZ is a design studio for interior architecture based in Rotterdam and Łódź.

