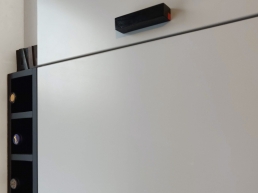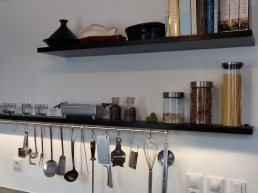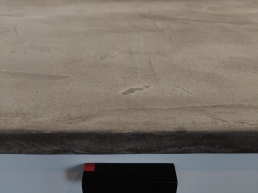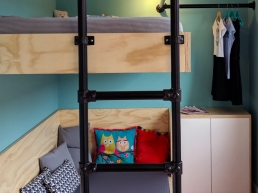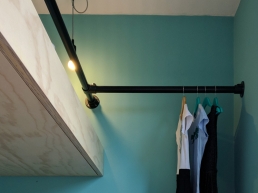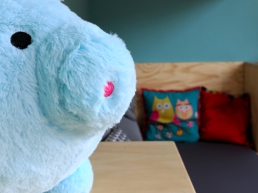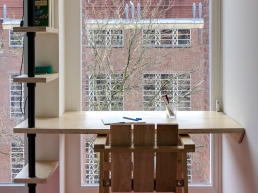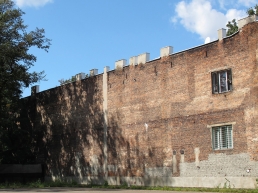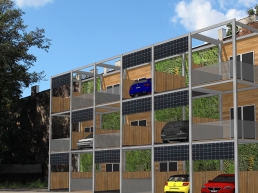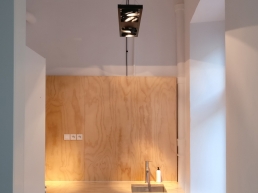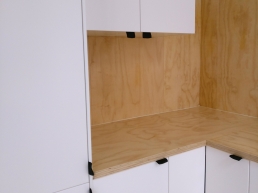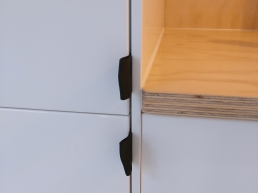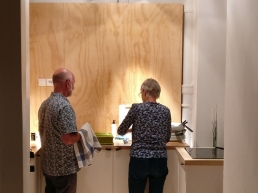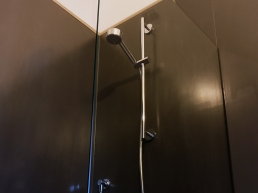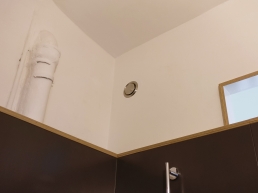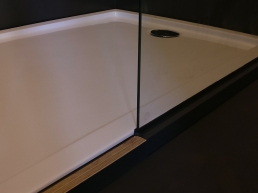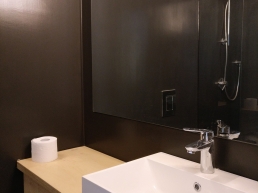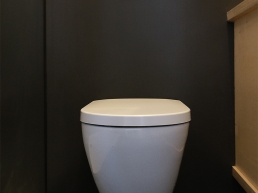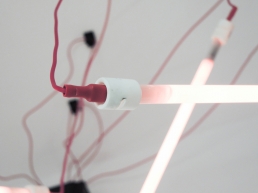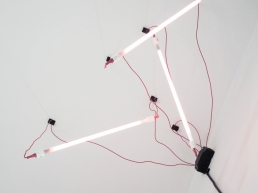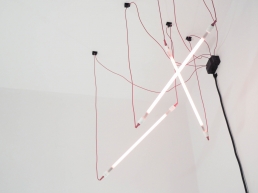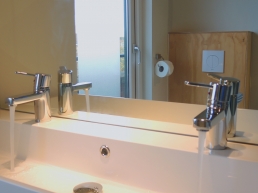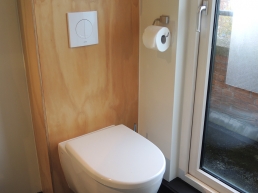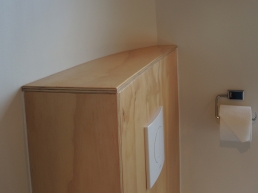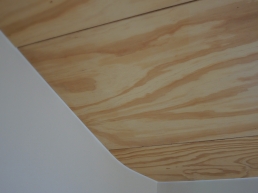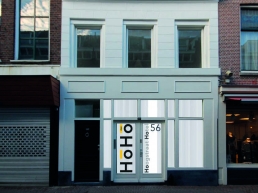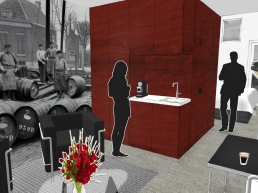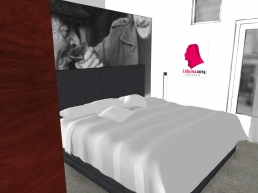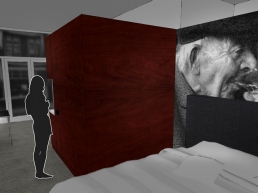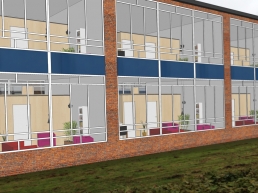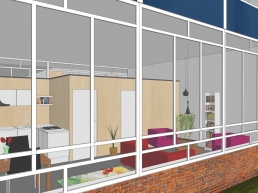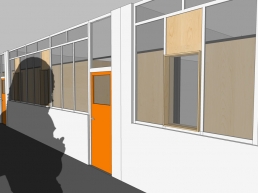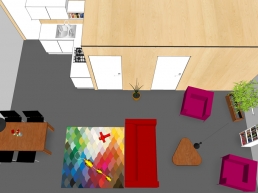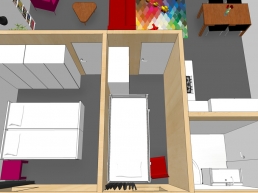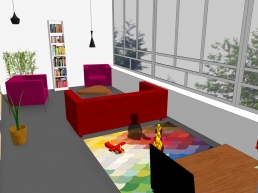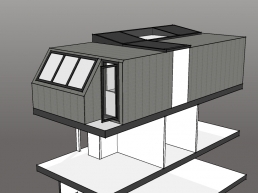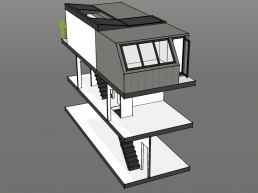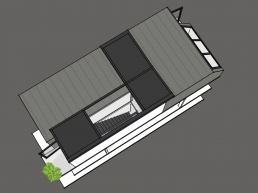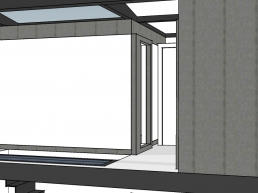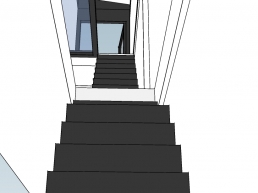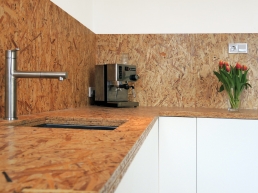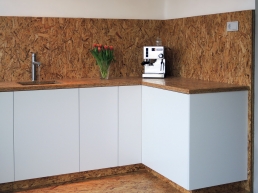Vertical parking
Vertical parking
After seeing the proposal for vertical parking on an empty plot, we wanted to explore a solution from which not only car drivers would benefit.
By using the ‘blind wall’ as a constructive element, an annex can be made incorporating different functions: vertical parking, green walls, solar panels and a balcony for the inhabitants of the adjacent building.
A different type could incorporate a covered car park on the ground floor, using the space above as an outdoor for inhabitants, green walls and flexible living units for students and starters.
Plywood kitchen
Plywood kitchen
Following the design principles of studioMERZ we designed a kitchen as a free standing object. Existing elements are still visible to enhance the contrast between old and new.
The walls, worktop and floor are constructed from plywood and were finished in a transparent lacquer. The cooker is situated in a recess in front of the window and is movable. Therefore the available space is used in the most efficient way.
Happy cooking (and washing up…)!
Black box bathroom
Black box bathroom
The old bathroom has a high ceiling, but the walls are in bad condition, oblique and none of the corners are right-angled. Because of that, the bathroom is designed as a box which has been placed into it. This way the new bathroom could be constructed relatively easily, hiding all plumbing.
The plywood walls and floor are treated with an almost black coating which contrasts the plastered white walls. The cast iron drainage is kept as an historical reference.
Bathroom
Bathroom
We designed and delivered a luxury bathroom… within a tight budget. The walls are finished with a white waterproof coating, anthracite tiles are used on the floor and the ceiling, being part of the entresol above, is constructed from underlayment.
This small but bright bathroom is adjacent to the balcony. Therefor the walk-in shower is situated to offer a view over the city. The design toilet and the double Bruynzeel washbasin with a tall mirror complete the design.
Hoogstraat Hotel
Hoogstraat Hotel
In the main shopping street in Schiedam more than one third of the real estate is vacant. This problem is not unique for Schiedam, many cities face empty storefronts.
Hoogstraat Hotel wants to transform these empty -but refurbished- shops to stylish, comfortable hotel rooms where visitors can enjoy their stay. The solution is to add flexible elements like a pantry, toilet, and a shower that are needed for a comfortable stay. Should the store be let to a tenant, these elements can easily be removed and re-used at another location.
The rooms have themes connected with the history, industry and creativity of Schiedam. The archives of the Gemeentearchief and the Jenever Museum, among others, form a rich source. Artworks and accessories which are made, designed or supplied by Schiedam artists and entrepreneurs add to the local identity of the rooms. The hotel rooms will literally be beautiful windows for the city and showrooms for the Schiedam makers.
Hoogstraat Hotel is an initiative in corporation with Manifesta Idea and Design.
Presentation in Dutch [PDF]
Re-use school
Adaptive re-use of a school
An old secondary school has been abandoned for some years. After seeing a presentation of Urban Village, the municipality wanted to investigate the possibility to house families of refugees in the classrooms.
In the design, each classroom can accommodate a family of 4 in apartments with 2 bedrooms and a private bathroom and kitchen. The goal was to keep the transformation cheap and flexible, while at the same time offer real homes to people who have fled from their own homes for war.
Presentation in Dutch [PDF]
Extension house
Extension family house
A family of 5 needs more space for living so there are two options: Move, or add a new storey to their house. They asked studioMERZ to investigate the possibilities and make some sketches. As a bonus, we also redesigned and rationalized the plan of the first floor. The new design adds two extra bedrooms, two balconies and a toilet, while the skylight and a glass walkway bring sunlight to the underlying storey.
OSB kitchen
OSB kitchen
studioMERZ designed a basic, yet functional kitchen for a bachelor in Rotterdam. Constructed entirely from OSB, it occupies a recess in the living room as a floating object. The kitchen represents the design philosophy of studioMERZ, Permanent Impermanence, and our motto: Only the wrong material used the wrong way shows you the correct image when viewed from the right perspective… or from the wrong perspective.
Kurt Schwitters
Also read the article at www.kuechenjournal.com



